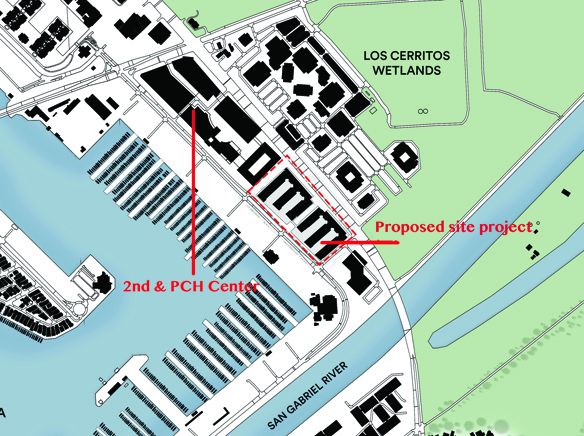
The Long Beach Planning Commission will hold a hearing on a proposal to develop a five-story, 600-unit residential and commercial project on Pacific Coast Highway. The property in question at 6500 E. PCH is a short drive from the city border, according to an online search.
The Onni Marina Shores project will also include 4,000 square feet of restaurant space and 1,156 parking spaces, according to the site plan review.
Due to concerns about public notice over the original July 6 hearing date, the hearing was rescheduled to Thursday, July 20, according to Planning Bureau Manager Alison Spindler-Ruiz.
Long Beach planning staff recommended approval of the site plan review and the Local Coastal Development Permit for the project in the staff report for the project. (Long Beach has a certified Local Coastal Program.)
“The project site is located on the northwest quadrant of Pacific Coast Highway (PCH) and Studebaker Road (6500 E. Pacific Coast Highway), within the Southeast Area Specific Plan (SEASP) District,” according to the Long Beach staff report.
“SEASP is bounded on the north by 7th Street and the 22 Garden Grove Freeway, on the south by the Los Cerritos Wetlands, on the east by Leisure World of Orange County, and on the west by Alamitos Bay and Bellflower Boulevard,” according to the report.
“The Marina Shores site is approximately 6.06 acres (264,345 square feet) in size and is developed with a commercial shopping center consisting of approximately 67,930 square feet of building area with, 352 parking spaces, and ornamental landscaping and bioswale. Existing tenants of Marina Shores include Petco, Chronic Tacos, Mimi’s Café, Phenix Salon and Ameritrade,” according to the staff report.
“The applicant, Onni Marina Shores LLC, is proposing to demolish the existing commercial shopping center and develop a new multifamily residential project with a total of 600 units and up to 4,000 square feet of accessory commercial space,” according to the report.
“The project will consist of two separate buildings as follows:
“• Building A – 467,247 square-feet of gross floor area (GFA) including parking garage space.
“• 305 residential units:
“• (10) studio units;
“• (190) one-bedroom units;
“• (101) two-bedroom units;
“• (4) three-bedroom units
“• 4,000 square-feet of ground level restaurant tenant space.
“• 632 parking spaces
“• Five stories
“Building B – 427,089 square-feet of GFA including parking garage space.
“• 295 residential units:
“• (10) studio units;
“• (183) one-bedroom units;
“• (94) two-bedroom units;
“• (8) three-bedroom units
“• 524 parking spaces
“• Five stories,” according to the report.
“The 3rd floor terraces include garden areas and paths, landscape berms with benches/trees, boardwalk connections, outdoor pool with cabanas, outdoor BBQ and dining areas, fire pits, space for classes and events, and general seating and lounge areas,” according to the report.
“Other outdoor amenities (ground level) include outdoor restaurant seating and dog run area, and the 3rd floor also includes five separate indoor amenity spaces such as fitness, clubhouse and community rooms,” according to the report.
“The applicant has given adequate attention to providing sufficient open space (both common and private) and amenities to create a more harmonious project in relation to the surrounding land uses,” according to the report.
“As shown on submitted plans, the applicant is providing a total of 126,596 square feet of open space, a surplus of 73,726 square-feet above the minimum requirement,” according to the report.
“Regarding minimum common open space (public and private), the applicant is providing a total of 94,947 square-feet of common open space allocated among the 3rd floor open terraces and ground-level paseo, retail plaza, dog-run area and public corner gateway plaza,” according to the report.
“Common open space is provided at a surplus of 55,296 square-feet above the minimum requirement,” according to the report.
The project site is listed on Long Beach’s Housing Element Site Inventory, according to the staff report.



