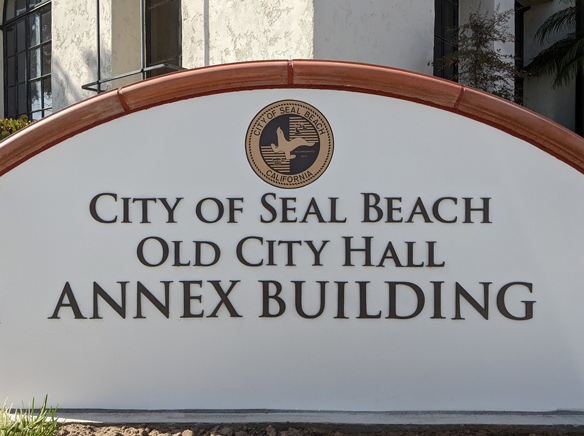The Planning Commission on Monday, Oct. 21 approved a conditional use permit to replace a 10th Street duplex with a single-family home. The current property is non-conforming because of parking, density, and setbacks, according to the staff report. The vote was 4 to 1. District Two Planning Commissioner Ben Wong cast the dissenting vote.
Public comments
There was no public comment on the issue during the public hearing. Six people were in the audience when the meeting began.
Background
According to the staff report by Assistant Planner Samuel Funes, applicant Steven Sennikoff on behalf of owners Mario and Josephine Pinel want to replace a two-story duplex with an accessory dwelling unit and a junior accessory dwelling unit on the second floor. The property would be converted into a single-family home. According to the staff report, the property is currently non-conforming but the requested change would “increase conformity.”
An ADU is defined as a complete living space for one or more individuals, according to sealbeachca.gov. “Generally, you should be able to build an ADU that’s at least one-story and 16 feet in height,” according to symbium.com.
An ADU may be attached to another residence or detached, according to sealbeachca.gov.
A junior ADU “must be built within an existing single-family residence,” according to sealbeachca.gov.
“The applicant proposes to redesign the multi-unit residential development into a first floor 1,092 square foot single-family residence; and a second floor with a 997.45 square foot accessory dwelling unit and 498.77 square-foot junior accessory dwelling unit development,” Funes wrote.
“During construction, the applicant would bring the northern side yard setback into conformity by increasing that setback from the existing 2 feet 8 inches to 3 feet,” Funes wrote.
“The property would remain non-conforming due to the rear yard setback not meeting the 24- foot rear yard setback minimum standard and remaining at 21 feet 3 inches. However, the land use transition from multi-unit to single-family, structure redesign, and additions made to the first and second floor would increase conformance of the structure to current Zoning standards,” Funes wrote.
“The accessory dwelling unit and junior accessory dwelling unit developments would be parking-exempt under current State housing law,” Funes wrote.
“The project will not result in a loss of dwelling units. The remodel of the duplex into a single-family residence with an attached accessory dwelling unit and a junior accessory dwelling unit will result in three dwelling units, an increase in the number of dwelling units on the subject property,” Funes wrote.





