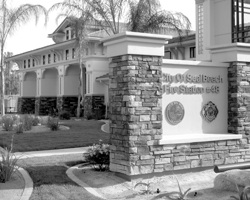An open house followed the Saturday, March 20 ribbon cutting ceremony that officially marked the completion of the new Seal Beach Fire Station ##48, located on Beverly Manor Road just outside Leisure World.
It was standing room only at the ceremony in the facility that will house five fire fighters on each of three shifts. According to a flyer distributed at the open house, “The new 12,901 square foot facility features three apparatus bays, 10 dormitory rooms designed for males and females, four bathrooms, a kitchen day room, offices and exercise room to meet the needs of our firefighters.”
The new station occupies 1.3 acres of land.
The new station also includes a community room that will double as a secondary emergency operations center and a separate storage area for the Community Emergency Response Team trailer.
During the opening ceremony, Golden Rain Foundation Administrator Dan Schaeffer expressed appreciation for having the fire station temporarily relocated inside Leisure World while the new station was being built. He said Fire Capt. Steve King and his men memorized the Leisure World map.
He cited an example of how important that proved to be.
He said on one occasion, as a Leisure World woman described a stove fire in her home, she heard a knock on the door—it was the fire fighters who had come to stop the fire.
Schaeffer also said the fire captain had his men perform rest runs to access the three-story residential units that are located just inside the main entrance of Leisure World.
After the ceremony, the audience was invited to eat free food and take a tour of the station.
There is a plaque in the front lobby honoring the memory of Fire Chief Ronald E. Adams, who served the community from 1966-1981.
At one point during the tour, Fire Fighter Ray Monreal answered questions from people in a narrow hallway outside the new, private dorm rooms.
Monreal, a 27-year veteran of the Orange County Fire Authority, said when he began his career, a fire dorm was a single room with beds for everyone. The new fire station provides each fire fighter with a private room.
Asked what would happen if a fire alarm came in during the tour, Monreal said he and the others would immediately leave the station to fight the fire.
Monreal said in the event of a fire, all the lights would come on in the building.
Monreal told the people on the tour that the new fire station was built to last 50 years.
The kitchen includes a large lounge with a big screen TV and large chairs for fire fighters to relax in.
Capt. Steve King told the Sun Newspapers that the solar panels on the station provide 25 percent of the station’s electricity.
He said the entire air system is “green.”
King said the old station was like a canvass tent and the new station was like the Wynn Hotel in Las Vegas.
Four City Council members attended the ribbon cutting ceremony: Charles Antos, Michael Levitt (who represents Leisure World), Gordon Shanks and Mayor David Sloan.
Councilman Gary Miller was not present. Miller has criticized the process of selecting the architect for the project and question whether the new station was needed.
The architectural firm that recommended the old station be torn down and designed the new station, Andresen Architecture, Inc., is owned by an old high school friend of City Manager David Carmany. Miller has argued that the firm that evaluated the condition of the old station should not have been allowed to work on the new station as that firm would have an interest in having the old station torn down.
Miller has also said he would not have approved the project if he had known about Carmany’s past relationship with the architect.
Councilman Levitt and Carmany have both said that the old station needed to be torn down.
Miller is not the only critic of the project. Patricia Campbell, of the College Park East Neighborhood Association, has also questioned why the city did not consider saving the old fire station. Campbell has also questioned the need for such a large station. She once told the City Council that people were calling the new station the “Taj Mahal.”
Carmany acknowledged his long-standing friendship with the architect in an interview with the Sun Newspaper a few weeks ago. At the time, Carmany said the architect brought the project in $2 million under budget and two months early.
According to the open house flyer, the project was budgeted at $6.3 million.
“The project estimate was $6.7 million,” Carmany wrote in a recent e-mail to the Sun.
“The project cost to date, including charge orders (soil/site remediation, etc.), is $4,529,425. The budget number was the same as the bond issue, $6.3M. When the council approved the bonds, they granted authority to spend up to the amount of the bond issue for the project,” Carmany said.
He also said that there is a prepayment penalty on the bonds so the city could get the lowest interest rate. “Having said that, the money that is left with the trustee Wells Fargo cannot be used for anything other than project costs. As principal and interest come due, the balance in the trustee account will be used to make those payments,” Carmany said.





